Buenos Aires is known for its varied and often schizophrenic architecture; high-rise apartment block sit alongside ancient casa chorizos or tower above PHs, ornate French baroque palaces lounge against charmless 1980’s office buildings, all on the one cuadra. But in the historical centre of the city, numerous buildings have more than a few unifying characteristics; the symbolic flourishes of Freemasonry.
Freemasonry has a long history in Argentina: many important figures throughout the ages including Sarmiento, Belgrano and San Martin were Masons, as were a total of 14 Argentine presidents. Although mired in mythology because of its clandestine nature, being a Mason is really nothing more than being part of an adult fraternity. The fundamental Masonic principles are even “Liberty, Equality, Fraternity”, like the motto of the French Revolution. And this in itself is interesting, because one of the reasons that Masons became so prominent in Argentina was precisely because of the European Masons that emigrated to the Southern Cone, predominantly the Italians. They were known to be more liberal than most Masonic societies by allowing men of any faith and social class to become a member, something that allowed for the expansion of the order in Argentina.
Symbols are a pillar of Masonic culture, representing various ideals, creeds and ethics that the Masons use in both their teachings and apply to their daily lives. The most well known symbol is the Masonic emblem of the square and compass, representing morality and boundaries respectively. These are the tools of the stonemason, and are often seen with a capital G in the middle, meaning geometry, or God, who is the “Great Architect of the Universe”. So naturally, the built environment is a perfect vehicle through which to physically express the values and virtues of Freemasonry in the most enduring way possible.
Palacio Barolo
Palacio Barolo is perhaps the most overtly Masonic building that does not serve the order in all of Buenos Aires. Its developer, textile tycoon Luis Barolo and architect Mario Palanti were both Italian Masons, and Dante Allighieri, the literary inspiration for the building, was a member of Fede Santa, an order which went on to become Masonic. The office building’s design is based on Dante’s “Divine Comedy” and was inaugurated in 1923. It was one of the first skyscrapers in South America and was constructed over the course of four years, with every single element fabricated in Italy and shipped to Argentina for assembly. Divided into three sections that correspond to the poem’s structure over its 22 floors, the two basement levels and ground floor represent Hell, floors 1 – 14 equate to Purgatory and floors 15 – 22 correlate to Paradise. The ornate ground floor is inset with 9 glass circles and there are 9 arches which serve as entrances to Hell. The number 9 not only relates to Dante’s poem, but also to Freemasonry, being the result of 3 times 3, a number sacred to the Masons.
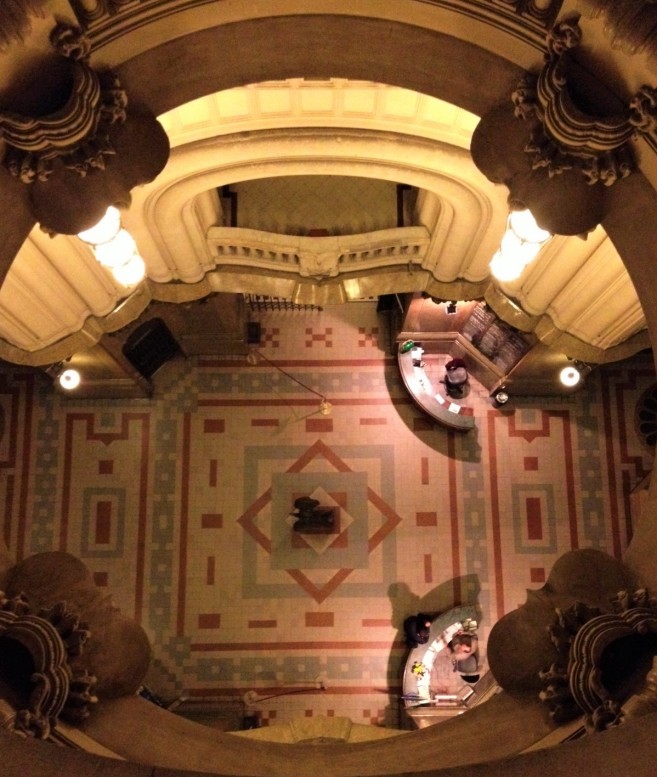
There are many aspects of the building’s decoration and organization that relate to Freemasonry, with most being centred around the elevator as it represents ascension, in both physical and figurative senses, a fundamental Masonic theme signifying enlightenment. The most obvious Freemason symbol is the compass within the A of “Ascensor”. Another is that the arrow indicating the floors ends in a Fleur de Lis, an emblem synonymous with secrecy, and used by Masons to show the path that should be followed, in this case rising through the floors of purgatory to get to heaven. The floor of the lift lobby is also laid with black and white checkerboard tiles, a typical Masonic reference meaning the duality of god and evil. There are 7 lifts that serve the 22 floors, and the division of the latter by the former gives Pi, which is used to calculate the area and circumference of a circle. In Freemasonry, the circle represents perfect order, and many elements in Palacio Barolo are circular, such as the elevator cars, balconies, windows, arches over doors and of course, the internal dome on the 3rd floor. Directly under the dome on the ground floor, a series of squares are inset into each other, again reinforcing the themes of ascension and enlightenment.
The crowning moment of the Barolo is the lighthouse at the top of the central tower. It serves not only to represent the arrival to God as The Divine Comedy, but also signifies the Masonic traits of illumination and enlightenment. A Fleur de Lis also graces the very top of the lighthouse, which aligns with the Southern Cross constellation every year at the start of June. Legend has it that this alignment creates a direct passage to heaven.
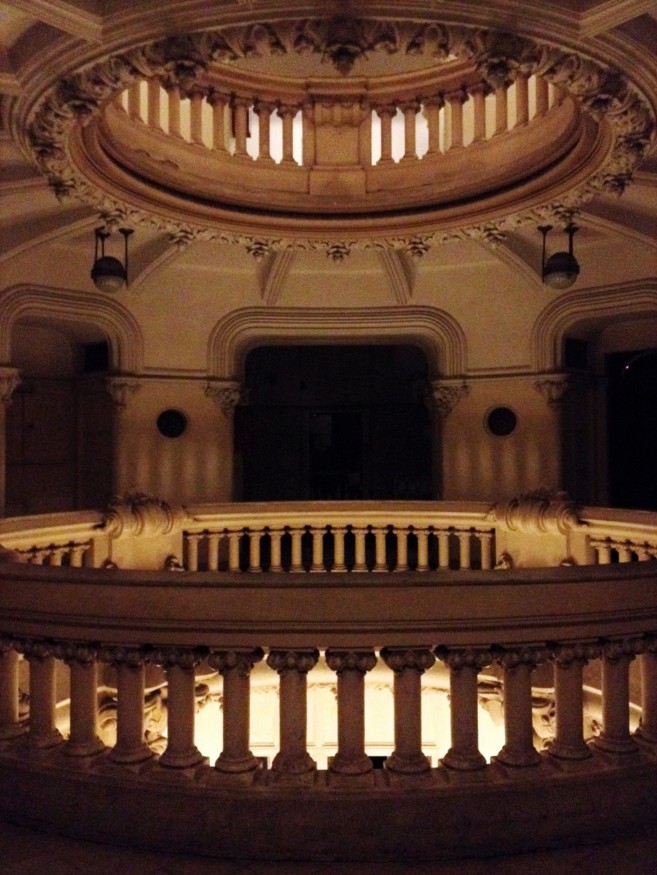
Teatro Colon
European architects designed the Teatro Colon like Palacio Barolo at a time when the general thinking in South America was that Europe was on the brink of collapse after World War I. In response, Buenos Aires, the self-styled “Paris of the South”, was intent on architecturally emulating its mother continent, resulting in numerous buildings that were a melange of styles aesthetically. Both Teatro Colon and Palacio Barolo evade stylistic definition because of this.
The current Teatro Colon, in between Av. 9 de Julio and Libertad, took 20 years and three architects to complete, with construction beginning in 1888 and finishing in 1908. However, its first incarnation was actually in front of the Plaza de Mayo, where the Argentine National Bank now sits. Perhaps not incidentally, the original Teatro Colon also housed the first Masonic Grand Lodge on its first floor.
The original architect of the modern Colon was the Italian Francesco Tamburini, who also designed the lodge at Cangallo 1242 in Buenos Aires province. After his death he was succeeded by Victor Meano, a Mason who took Tamburini’s designs and embellished them to make the theatre more dramatic. This is most evident the entrance foyer, where the transition between the entrance and first floors is elevated to the realm of the divine. The stairs acts as a bridge between the mortal sphere below and the metaphysical dimension of music and entertainment above. Materially opulent, the floor is tiles with Venetian tessellations, while the stairs themselves are formed from Carrara marble. Yellow marble from Sienna and pink marble from Portugal are woven together in the balustrades. Structurally and decoratively, the ground floor is solid and terrestrial, with thick columns anchoring the building to the ground. But up above, on the first floor, home to the Gallery of Busts, the Golden Hall and the VIP entrances to the main auditorium, delicate fluted columns and gold leafed ceilings herald the crossover into the spiritual domain. Directly above the stairs is an ornate stained glass dome inset with the exquisite figures of eight of the nine Greek muses, the goddesses of the arts. The ninth is said to be metaphorically represented in the dome of the main auditorium. While not overtly Masonic in its symbolism, it could be assumed that it is a reference, because the number 9 in Freemasonry was consecrated to the Spheres and the Muses, and it would also follow that having this positioned directly above a passage of ascension would align with Masonic thinking on the themes of enlightenment.
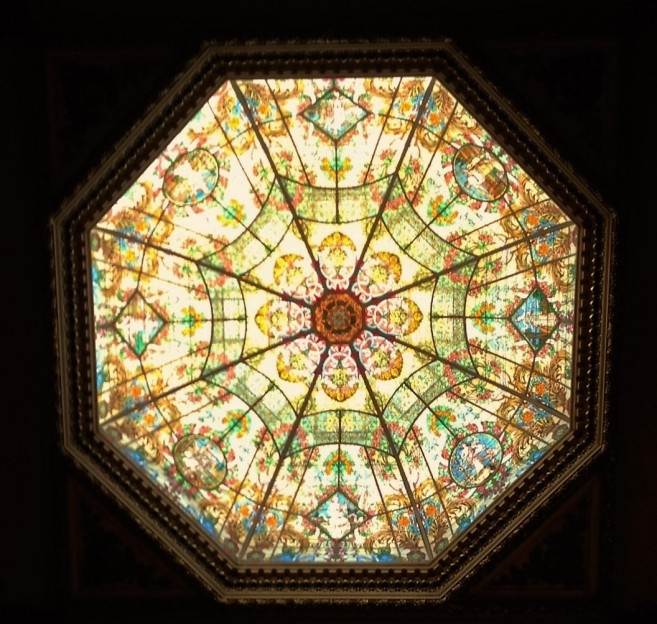
Palacio del Congreso
The National Congress building was designed by Victor Meano, second architect of the Teatro Colon. It was built between 1898 and 1906 in the Neo-classical style common among congress buildings, and in fact was modelled after Capitol Hill in Washington DC. However, the decorations on its facade and many of its aesthetic details were not completed until 1946. The congress building commands western end of the Congressional Plaza, which was inaugurated in 1910. The plaza itself contains a bronze statue of Rodin’s famous sculpture “The Thinker”, which was one of three sculptures cast in the original mould and signed by the artist. This is notable as Rodin was a Mason and “The Thinker” employs many Masonic elements – it is designed according to the Golden Ratio but the Thinker himself sits on a slab of rough stone, or rough ashlar, representing man’s need for self-improvement which can be gained by adhering to Masonic principles.
Palacio del Congreso also sits at one point of a Masonic triangulation that exists in the city of Buenos Aires, which is a projection of the positioning of the Masons in the temple: the Casa Rosada (near original Teatro Colon) represents the seat of the master, Congreso represents the seat of the first guard and Tribunales (near new Teatro Colon) represents the seat of the second guard. These axes are present in Washington, Paris and in other Masonic cities throughout the world.
There are many other Masonic influences visible in Argentina, from the Obelisco and the Pyramide de Mayo to the entire city of La Plata, which is laid out on a diagonal grid. To find out more about this fascinating society and its legacy in Buenos Aires, take a tour with Tamara, an expert in Masonic symbolism.


Sorcha O'Higgins

Latest posts by Sorcha O'Higgins (see all)
- THE BEST CORNERS IN BUENOS AIRES FOR ANY SOCIAL OCASSION - April 3, 2017
- 6 TOP PICKS FOR OPEN HOUSE BSAS - December 2, 2016
- CLORINDO TESTA: OFTEN A NATION’S HISTORY IS REFLECTED IN ITS BUILDINGS - November 22, 2016

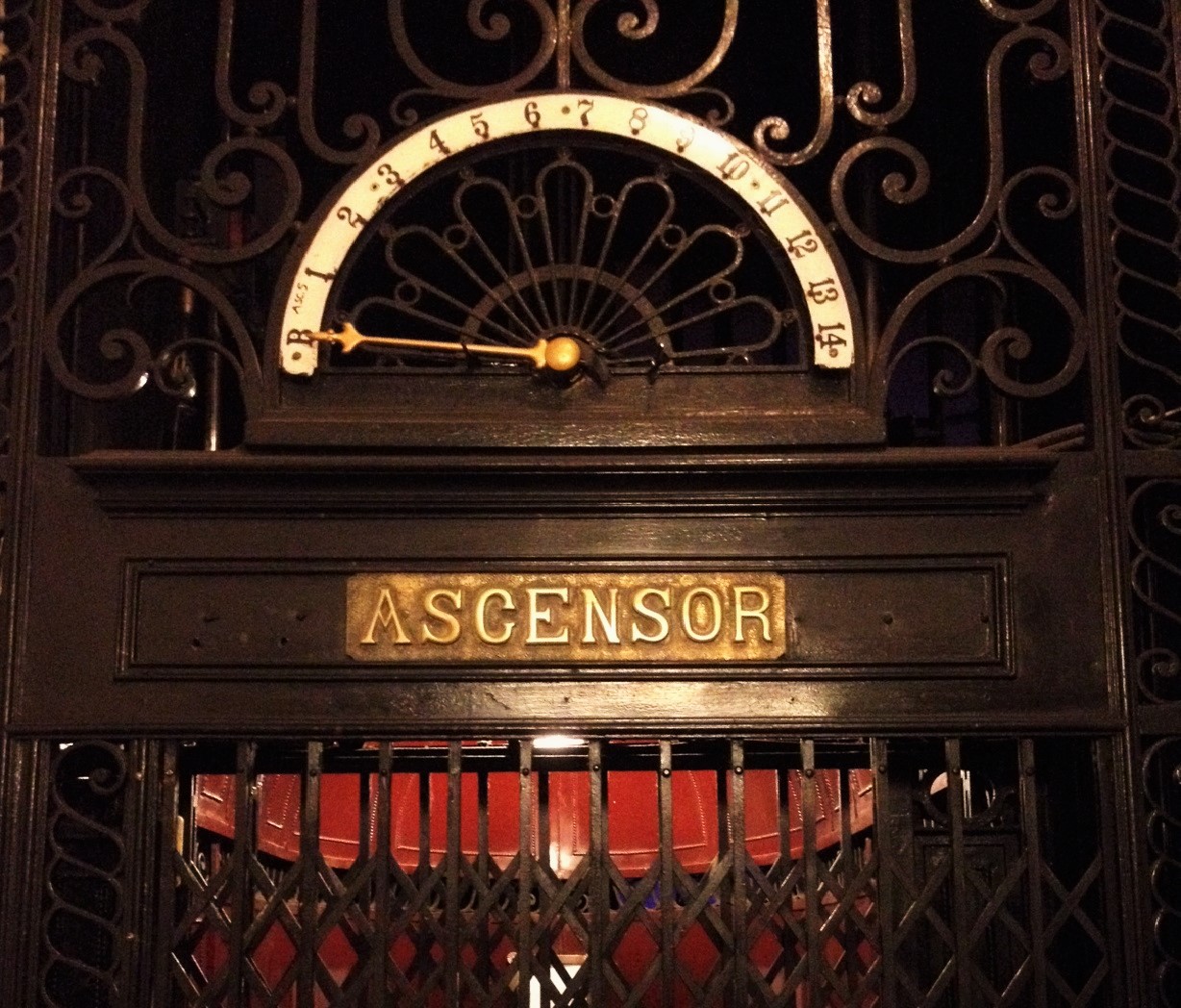
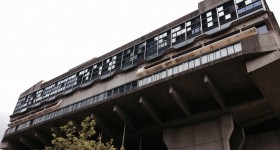 CLORINDO TESTA: OFTEN A NATION’S HISTORY IS REFLECTED IN ITS BUILDINGS
CLORINDO TESTA: OFTEN A NATION’S HISTORY IS REFLECTED IN ITS BUILDINGS  Open House Buenos Aires Architecture festival
Open House Buenos Aires Architecture festival 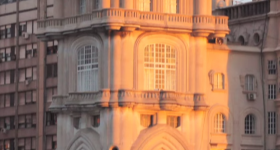 The Best of Buenos Aires Architecture (Including Five Quirky Finds…)
The Best of Buenos Aires Architecture (Including Five Quirky Finds…) 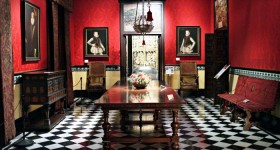 TOP FREE THINGS TO DO IN BUENOS AIRES
TOP FREE THINGS TO DO IN BUENOS AIRES 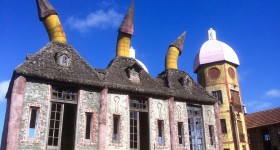 CAMPANOPOLIS – A MEDIEVAL MARVEL FOUNDED ON A MILLIONAIRES’ DREAM
CAMPANOPOLIS – A MEDIEVAL MARVEL FOUNDED ON A MILLIONAIRES’ DREAM 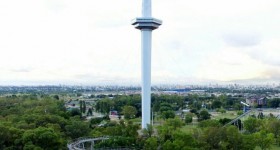 6 TOP PICKS FOR OPEN HOUSE BSAS
6 TOP PICKS FOR OPEN HOUSE BSAS 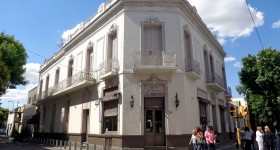 CUATRO ESQUINAS: FOUR NOTABLE CORNER BARS IN BUENOS AIRES
CUATRO ESQUINAS: FOUR NOTABLE CORNER BARS IN BUENOS AIRES 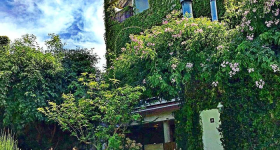 12 OF THE BEST DAY SPAS IN BUENOS AIRES
12 OF THE BEST DAY SPAS IN BUENOS AIRES 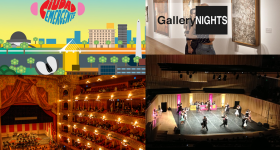 Buenos Aires Autumn – Winter 2015 Cultural Agenda
Buenos Aires Autumn – Winter 2015 Cultural Agenda  THE ULTIMATE CONCEPT BOUTIQUES IN BUENOS AIRES
THE ULTIMATE CONCEPT BOUTIQUES IN BUENOS AIRES 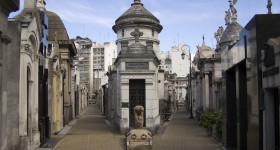 Interactive Walking Tour Map of Buenos Aires History
Interactive Walking Tour Map of Buenos Aires History 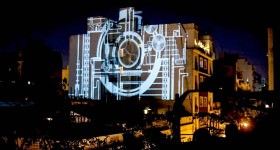 AL VER VERÁS – A VERY BUENOS AIRES ART INTERVENTION
AL VER VERÁS – A VERY BUENOS AIRES ART INTERVENTION