This weekend Open House Buenos Aires gives you the chance to go behind the doors of some of the city’s most interesting and iconic buildings. Here is The Real Argentina’s pick of the best six.
- Barrio Simon Bolivar
1953 / Social Housing / Parque Chacabuco / Arch. Héctor Fariña Rice
Barrio Simon Bolivar is a social housing complex in Parque Chacabuco. Funded by the National Mortgage Bank and the National Housing Administration, it was inaugurated in 1953 as part of Juan Perón’s First Five Year Plan, which from 1946 -1952 was a program of public works and investment that aimed to rationalize and develop Argentina’s industry and agriculture.
A pattern of social migration from rural areas to urban centres had begun in Argentina in the 1930’s, creating a housing shortage in the city. Due to the volume of immigration, single family dwellings were not an adequate solution to the crisis, so alternative urban planning strategies had to be conceived of. Designed by architect Héctor Fariña Rice, Barrio Simon Bolivar is a successful example of collective housing, in contrast to similar urban typologies such as tower blocks on greenfield sites, that were seen in post-war Britain around the same time.
Set on 4.2 hectares of land, the site is composed of 6 rectilinear residential pavilions of 10 or 12 storeys in height. 676 housing units of 2 or 3 bedrooms provide accommodation for 644 residents per hectare. A set of rational principles were applied to the organization and design of the complex from the outset, an innovation in urban planning at the time:
- The adoption of cubic forms
- Discreet and uniform use of external materials
- Rationalisation of wet areas
- Well defined interior layout
- Geometrically simple facades
The pavilions themselves are organized around the perimeter of the site but held back from the boundary line, granting each pavilion its own access garden and forming an internal square in the middle from which each edifice can benefit. This layout creates an informal meeting space, imbuing the complex with a sense of community and seclusion. The ground floor is open, creating a visual fluidity and avoiding privacy issues that might arise from having dwellings at the public level.
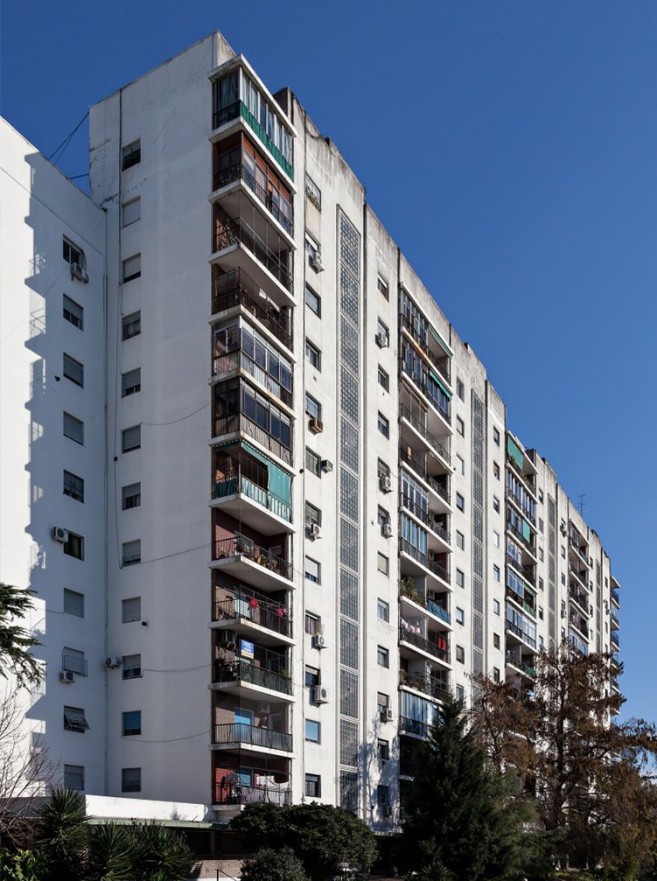
- Bubble Studios
2015 / Mixed Use / La Paternal / Arch. Ramiro Zubeldía Arquitecto
On a quiet street in the low-key neighbourhood of La Paternal, a blank facade punctuated with clerestory windows and offset by a two-story grey contemporary addition at the upper level conceals this collection of cultural and event spaces, workshops and studios. The urban context for this development is an area of diverse usage, from single story residential units to warehouses and abandoned structures, creating a rich patchwork of traditional and industrial character against which it is set.
Bubble Studio has joined three existing spaces – a perfume factory, a warehouse and a mechanics workshop – and converted them into four sets for photography and film, a corporate events space, art gallery, advertising offices, an architecture studio and a modeling agency, amongst others over its 5000m2. Programmatically it is divided into two zones, the photography zone fronting onto Cucha Cucha and the professional studies zone on Repetto. These distinct sectors are articulated by the “heart” of the building, an internal patio which is open to the elements around which the two elements of the brief are organized, creating a social and meeting space and allowing the building to breathe.
Aesthetically and materially, the building echoes the barrio’s industrial spirit. Unadorned yet pristinely treated concrete characterizes the internal spaces, while externally the facade is a mute brick, painted black. Finishings are in iron and intended to be low maintenance and durable so as not to interfere with the activities going on in the space, acting instead as a stark and silent backdrop to the creative processes taking place.
Bubble Studio is a thoughtful yet powerful exercise in urban renewal, creating a flexible, multi-purpose space that respects and reflects the inherent nature of its surroundings. Conceived of as an edifice that encourages a dialogue between belonging and innovation, it revitalizes the area by bringing in creative industries that are sensitive to it.
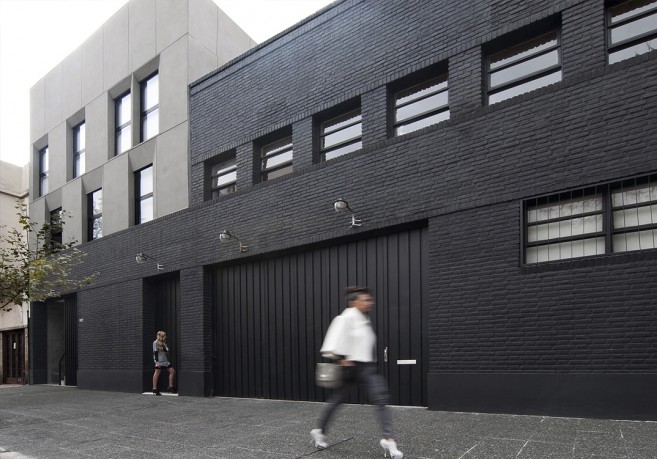
- Casa Taller Forner Bigatti
1937 / Live-work space / San Telmo / Arch. Alejo Martinez
One of the most satisfying creative confluences is that of art and architecture. Such is the case with this artist’s studio and house, designed by Uruguayan architect Alejo Martinez for two eminent Argentine artists of the era, the expressionist painter Raquel Forner and her husband, sculptor Alfredo Bigatti.
Perhaps one of the most well maintained and interesting examples of modernist architecture in Buenos Aires, the building was a private house for the couple, as well as housing both their studios. After their wedding in 1936, the young couple were looking for a space from which to complete a body of work for a commission that Bigatti had won in La Plata. The San Telmo site was acquired at auction they entrusted the design to their friend Martinez, who with “intelligence and imagination” interpreted their desires. Located on a small side street close to Plaza Dorrego, the building’s white facade, double height fenestration and abstract volumes adhere to the rational principles of Le Corbusier, of whom Martinez was an avid disciple.
Priority in the design and massing of the building was given to the studios, with Bigatti’s occupying the ground floor. Upon her death, Forner decided to turn the house into a museum to avoid any potential damage or disappearance to her and her husband’s works, and now the house functions as the Fundación Forner-Bigatti, where you can not only admire a piece of architectural history, but also the works of some of Argentina’s most important artists.
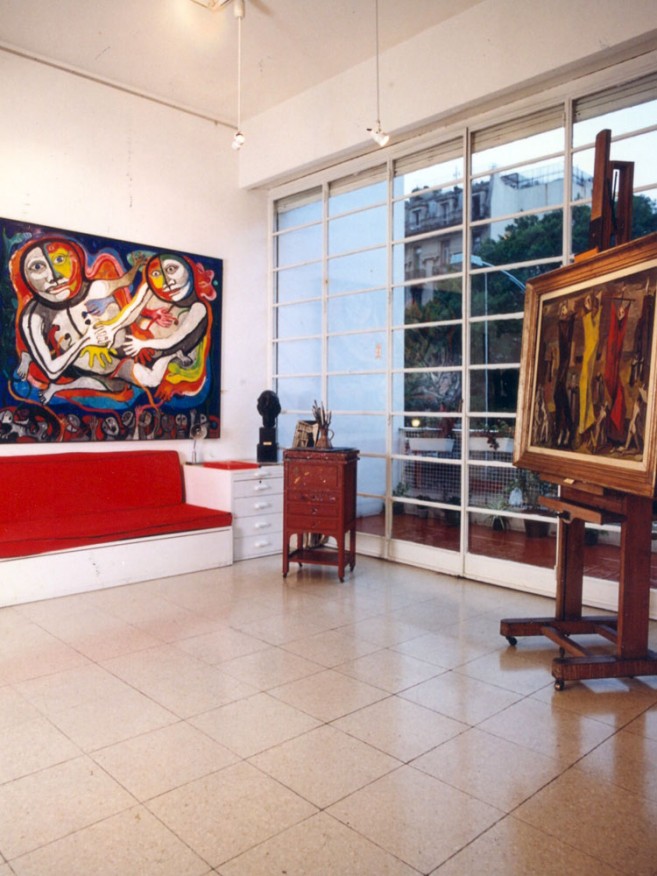
- Escuela Ecos
1995 / Education / Palermo / Arch. Chiurazzi-Díaz-Díaz
Construction of this secondary school in Palermo began in 1992, and the final additions of library and external bar were completed just recently in 2014. The school prides itself on being a “space for academic excellence”, and this is engendered by the building itself. The organisation of the rectangular plot is derived from the presence of a number of existing trees on the site, the preservation of which was of paramount importance in the brief. The massing of forms arises around these, pushing forward, pulling back and curving, bending or folding where necessary to accommodate the grove. The resultant space is a fluid, external corridor that runs through the middle of the site with two banks of programmatic accommodation on either side. Further educational facilities like the library, and activity areas like the hall, are placed against the back boundary wall, freeing up the space in front for the playground. This pushing of functions to the edges of the plot creates a generous social environment at ground level, doubling also as circulation and activity spaces.
The dynamic composition creates an energy of opposites within the campus – dark and light, positive and negative space, school and city. It feel immediately enclosed, yet spacious within the enclosure. The materiality is decidedly urban, the warmth of the red bricks complementing the barks of the trees and their green canopies. Two trees are placed on the pavement outside the entrance to the school, marking the threshold so that entering and leaving the school becomes an “event”. Escuela Ecos has won numerous awards, including the UNESCO Architecture for Education Award in 1995.
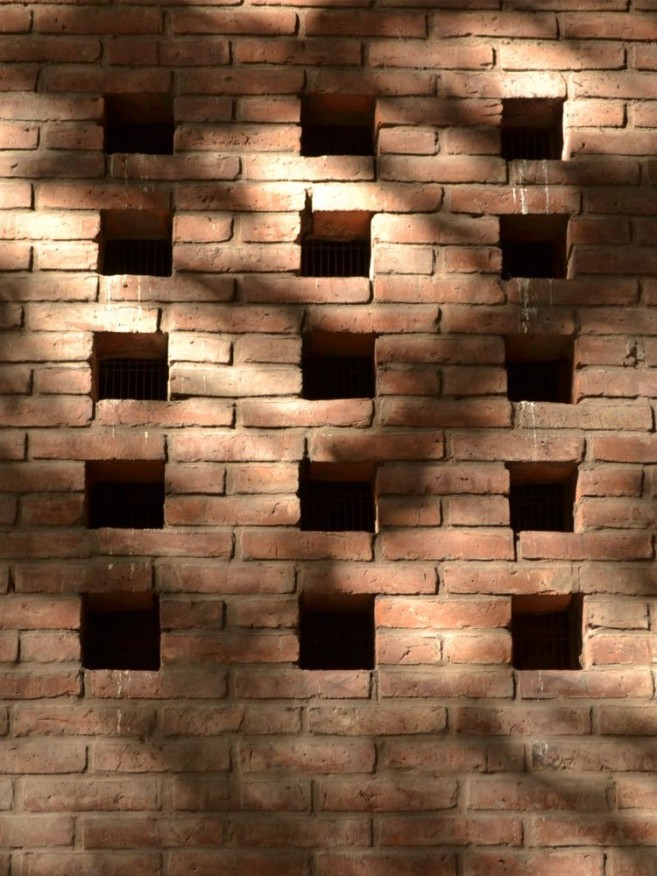
- Ex-Residencia Hunter
1910/1914 / Single Family Dwelling / Retiro / Arch. Eduardo M. Lanús and Pablo Hary
Palacio Bencich, as this residence is also known, typifies the grandeur and elegance applied to Argentina’s interpretation of the “Petit Hotel” typology, which was widely seen in Buenos Aires at the beginning of the 20th century. The city is often referred to as the “Paris of the South”, due in large part to the urban developments happening at the time that were influenced by the architectural and planning trends of the French capital, and Bencich is one such example of an edifice embodying these characteristics.
This opulent mansion was designed by Eduardo M. Lanús who had studied in Paris and Pablo Hary who had studied in Brussels. Both were graduates of the Ecole de Beaux Arts in their respective cities of study, and imported their learnings into Argentina. Upon its opening in 1914, Palacio Bancich was among the most distinguished residences in the country and home to two generations of the Hunter family. Spread over nearly 1000m2, the mansion is in a dense part of the city, but despite its location on a narrow street, the facade breaks from the municipal line, allowing it to be fully appreciated. Internally, the building is organized axially around a large, double height living room, which is surrounded on the ground floor by various different salons and halls, and on the upper floors by private and circulation spaces, adhering to a rigorous spatial hierarchy.
The pièce de résistance is the grand hall, from which the most decadent architectural characteristics of the residence can be appreciated. An impressive staircase gives form and scale to the hall, above which a beautifully ornate stained glass panel illuminates the space from above. Wood panelling is commonly found in the interiors, as are more extravagant materials such as marble, bronze and gold leaf, creating a sumptuous internal palette.
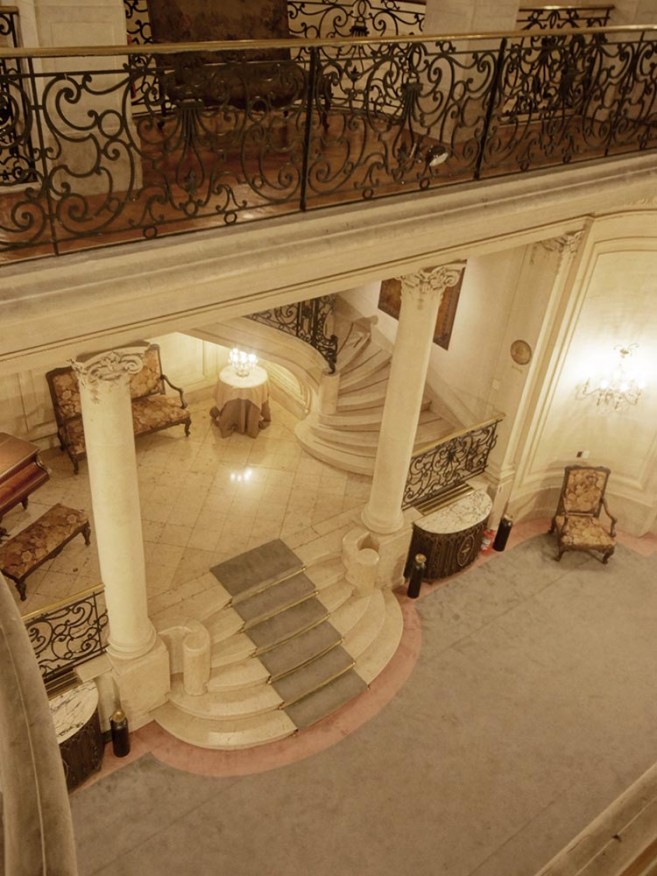
- Torre Espacial
1981 / Viewing Tower / Villa Soldati / Waagner Biro, Peter Totter, Peter Nader, Egart Wolf Dietrich
Standing 200m tall, the Torre Espacial, or Space Tower, is the highest construction in Argentina, and for a long time was the tallest structure in Latin America. It is located in the south of the city in the “Future Sector” of the amusement park in Parque de la Ciudad. The park, formerly called Parque Interama, was inaugurated in 1982 and envisioned as an urban kickstarter for the area.
Manufactured in Austria in 1979 by Waagner-Biro, the tower is certainly of an era and has a distinctly futuristic quality to it. Shooting out of the ground, it looks like it has been pile-driven into earth, and that’s fairly close to the truth. The reinforced concrete foundations are 1m wide and 35m deep, cast in-situ. The structure above ground is of galvanised steel and its trapezoidal profile is clad in coated sheet metal. The form of the view tower is meant to resemble a sword, and the “handle” is defined by two viewing platforms at either end. Both are hexagonal in shape and provide uninterrupted views for 80km out over Gran Buenos Aires. Two high speed elevators transport visitors to the top of the tower, reaching the platform in less than a minute. Restoration works on the lift and gazebo were completed in 2010, and the tower was reopened to the public in November 2011.
*Featured image on top of the post.
Find information about the event here: Open House Bs As

Sorcha O'Higgins

Latest posts by Sorcha O'Higgins (see all)
- THE BEST CORNERS IN BUENOS AIRES FOR ANY SOCIAL OCASSION - April 3, 2017
- 6 TOP PICKS FOR OPEN HOUSE BSAS - December 2, 2016
- CLORINDO TESTA: OFTEN A NATION’S HISTORY IS REFLECTED IN ITS BUILDINGS - November 22, 2016

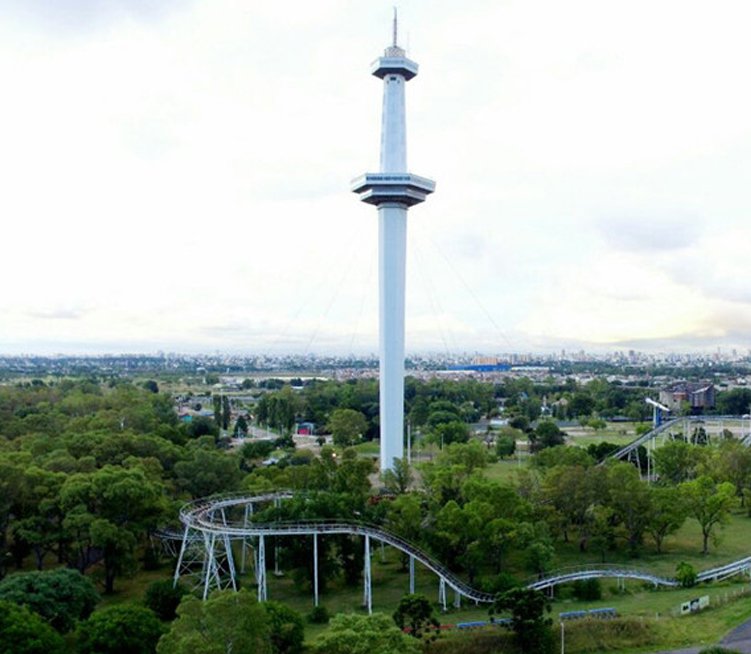
 Open House Buenos Aires Architecture festival
Open House Buenos Aires Architecture festival 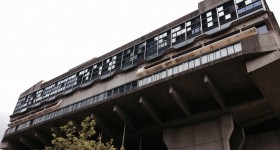 CLORINDO TESTA: OFTEN A NATION’S HISTORY IS REFLECTED IN ITS BUILDINGS
CLORINDO TESTA: OFTEN A NATION’S HISTORY IS REFLECTED IN ITS BUILDINGS 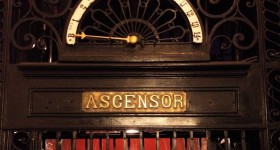 FREEMASONRY AND BUENOS AIRES’ MOST IMPORTANT BUILDINGS
FREEMASONRY AND BUENOS AIRES’ MOST IMPORTANT BUILDINGS 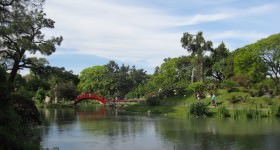 The Best Parks and Open Spaces in Buenos Aires
The Best Parks and Open Spaces in Buenos Aires 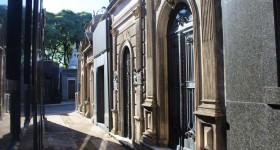 DISCOVERING THE TUCKED AWAY NEIGHBORHOOD OF CHACARITA
DISCOVERING THE TUCKED AWAY NEIGHBORHOOD OF CHACARITA 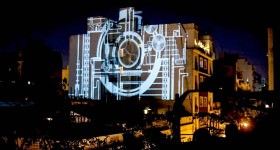 AL VER VERÁS – A VERY BUENOS AIRES ART INTERVENTION
AL VER VERÁS – A VERY BUENOS AIRES ART INTERVENTION 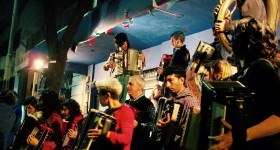 Musings on La Noche de los Museos
Musings on La Noche de los Museos 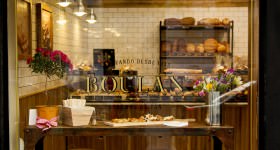 The Botanical Gardens – Buenos Aires’ chic alternative to Palermo
The Botanical Gardens – Buenos Aires’ chic alternative to Palermo 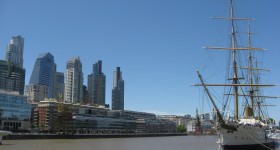 Guide to Puerto Madero: BA’s Newest Barrio
Guide to Puerto Madero: BA’s Newest Barrio 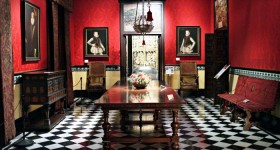 TOP FREE THINGS TO DO IN BUENOS AIRES
TOP FREE THINGS TO DO IN BUENOS AIRES 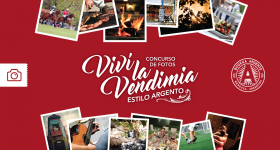 PHOTO CONTEST: LIVE VENDIMIA HARVEST IN MENDOZA WITH ARGENTO
PHOTO CONTEST: LIVE VENDIMIA HARVEST IN MENDOZA WITH ARGENTO  ARGENTINA’S SILVER LINING
ARGENTINA’S SILVER LINING